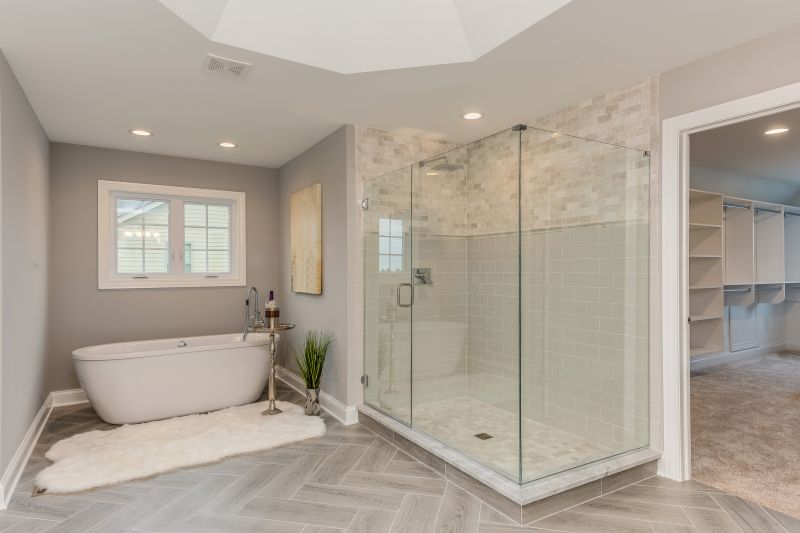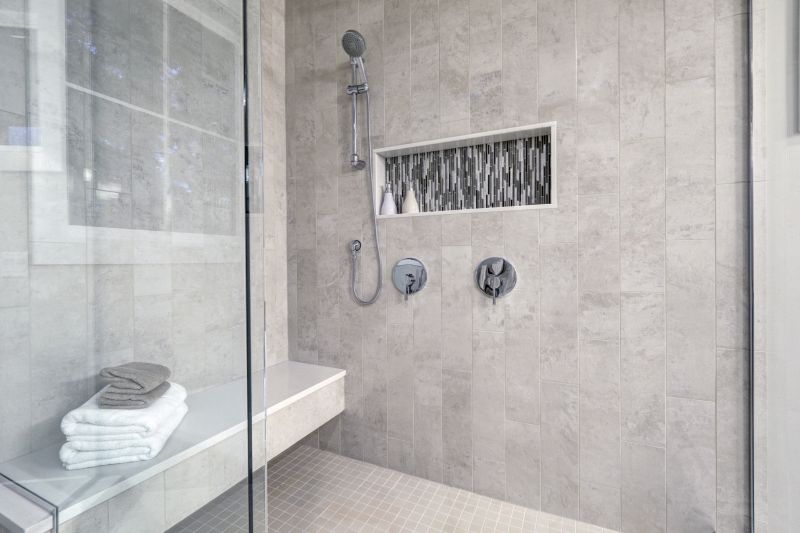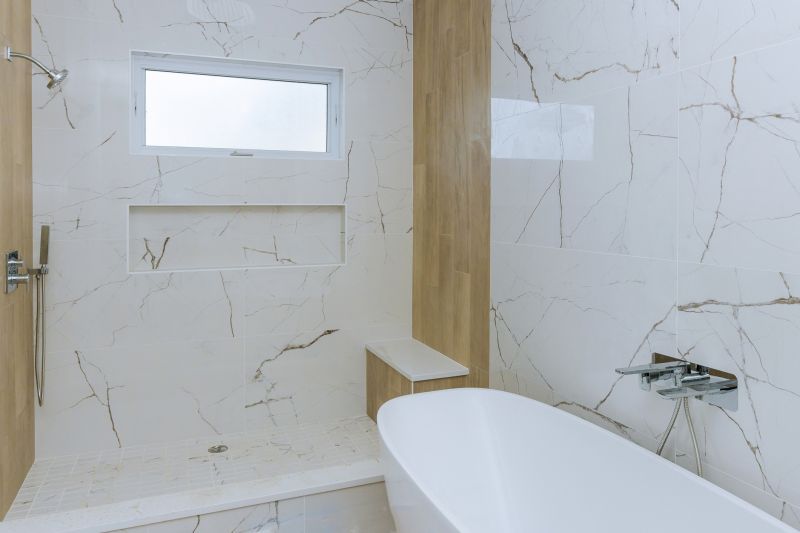Small Bathroom Shower Layouts for Better Use of Space
Designing a small bathroom shower layout requires careful consideration of space utilization and functionality. Efficient use of limited space can transform a compact bathroom into a comfortable and stylish area. Various layouts, including corner showers, walk-in designs, and niche placements, optimize the available area while maintaining ease of access. Thoughtful planning can also incorporate storage solutions that do not clutter the space, such as built-in shelves or recessed niches.
Corner showers maximize space by fitting into existing corners, freeing up room for other fixtures and movement. They are ideal for bathrooms with limited floor area and can be customized with glass enclosures to create an open feel.
Glass enclosures in small bathrooms enhance visual space and light flow. Frameless designs provide a sleek look, while framed options offer durability. Clear glass helps the room appear larger and more inviting.

A walk-in shower with minimal framing and a glass barrier creates an open, airy atmosphere suitable for small bathrooms.

Incorporating recessed shelves into the shower wall provides storage without encroaching on the limited space.

Sliding doors save space by eliminating the need for clearance that swinging doors require, making them ideal for tight layouts.

A corner shower featuring built-in niches offers convenient storage while maintaining a streamlined look.
| Layout Type | Advantages |
|---|---|
| Corner Shower | Maximizes space and offers versatile design options. |
| Walk-In Shower | Creates an open feel and simplifies cleaning. |
| Bathtub-Shower Combo | Provides bathing flexibility in small spaces. |
| Curved Shower Enclosure | Softens room edges and adds aesthetic appeal. |
| Recessed Shower Niche | Offers storage without occupying additional space. |
| Sliding Door Shower | Prevents door swinging space issues. |
| Glass Partition Shower | Enhances transparency and light flow. |
| Pivot Door Shower | Efficient use of limited space with easy access. |
Innovative layout ideas include combining a shower with a compact bathtub or utilizing curved enclosures to soften room edges. Proper planning ensures that fixtures are accessible and that the space remains uncluttered. Using mirrors strategically can also reflect light and add depth to the room. Small bathroom shower layouts are not only about saving space but also about creating a comfortable environment that aligns with personal style and practical needs.
Ultimately, effective small bathroom shower layouts depend on understanding the specific dimensions and constraints of the space. Custom solutions, such as tailored niches or optimized door mechanisms, can significantly improve usability. With careful selection of layout and design elements, a small bathroom can be transformed into a functional and visually appealing area that maximizes every inch.



